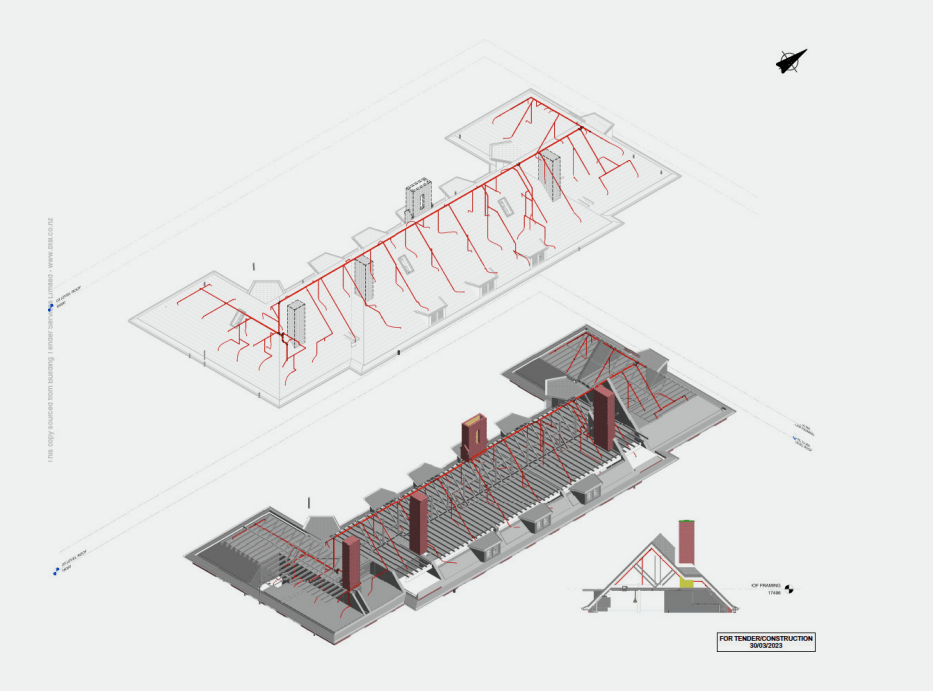Client: The Foundation
Project: Fire Protection Retrofit – Design & Build
Buildings: Category 1 Heritage Listed Building
Location: Pearson House, Parnell, Auckland
Case Study
Design Innovation in Sensitive Heritage Envirnoments

Preserving the Past, Protecting the Future
The Pearson House project is a standout example of how innovative fire protection can be seamlessly integrated into heritage architecture. Originally constructed in 1926, this Neo-Georgian landmark in Parnell is a Category 1 Heritage Listed building and now serves as the centrepiece of The Foundation, a luxury retirement village.
As part of a $17 million upgrade in association with fire engineering consultancy Osborne Associates, AquaFire® was engaged to design and deliver complete active fire protection, working within the constraints of heritage architecture and a fast-track construction programme.
As a result Pearson House was transformed into a multi-use community hub, fully protected by state-of-the-art active fire systems, ensuring safety for residents, staff, and visitors—without compromising its architectural heritage.


Key Capabilities Demonstrated

Full design of first time fire system integration in a building with no existing protection

Collaboration with fire engineers to meet compliance without compromising historical features

Tailored solutions for non-invasive installation methods to preserve character details
Challenges We Overcame
• Working in a tightly restricted heritage environment
• Overcoming complex internal layouts and delicate ceiling structures
• Meeting a compressed construction schedule without compromising quality or compliance

”Working with the AquaFire team on Pearson House was a standout experience. Their quality, communication, and collaboration made them a trusted partner deserving recognition. Despite heritage constraints, they showed exceptional professionalism and technical skill. Their attention to detail, proactive problem-solving, and respect for the building’s character ensured compliance with modern standards.
Brendon TurnerDirector at Osborn Associates
Design Innovation
Pearson House was never designed for modern fire systems, requiring our team to work around tight ceiling voids, navigating complex existing services. In the colonnade—a key heritage feature—we chased concrete walls to conceal fire alarm cabling.
With no plant room available, sprinkler valves were installed in an undercroft beneath the building, a non-standard solution that demanded precise planning for access and compliance.

Fire Protection Outcomes
• Full retrofit of sprinkler and alarm systems in a historically sensitive environment
• Seamless integration of fire systems without compromise to architectural aesthetics
• Industry-standard fire valve and alarm panel installation in a highly constrained underfloor space
• Zero non-compliance issues despite complexity and heritage restrictions
• Successful redesign of the water supply solution without delay to project completion date
Conclusion
This project’s success came down to strong teamwork, technical expertise, and a focus on quality. Despite challenges, it was delivered on time, on budget, and passed all compliance checks on first submission—setting a benchmark for heritage fire protection in New Zealand.
”Working with AquaFire was a great experience on a complex retrofit in a heritage-listed building. They were solutions-focused and collaborative from the start, aligning work with architectural and heritage needs. Their technical skill and adaptability proved invaluable. Despite tight timelines, they delivered on time without compromising quality or compliance.
Scott McNaughtonProject Manager C3 Construction










